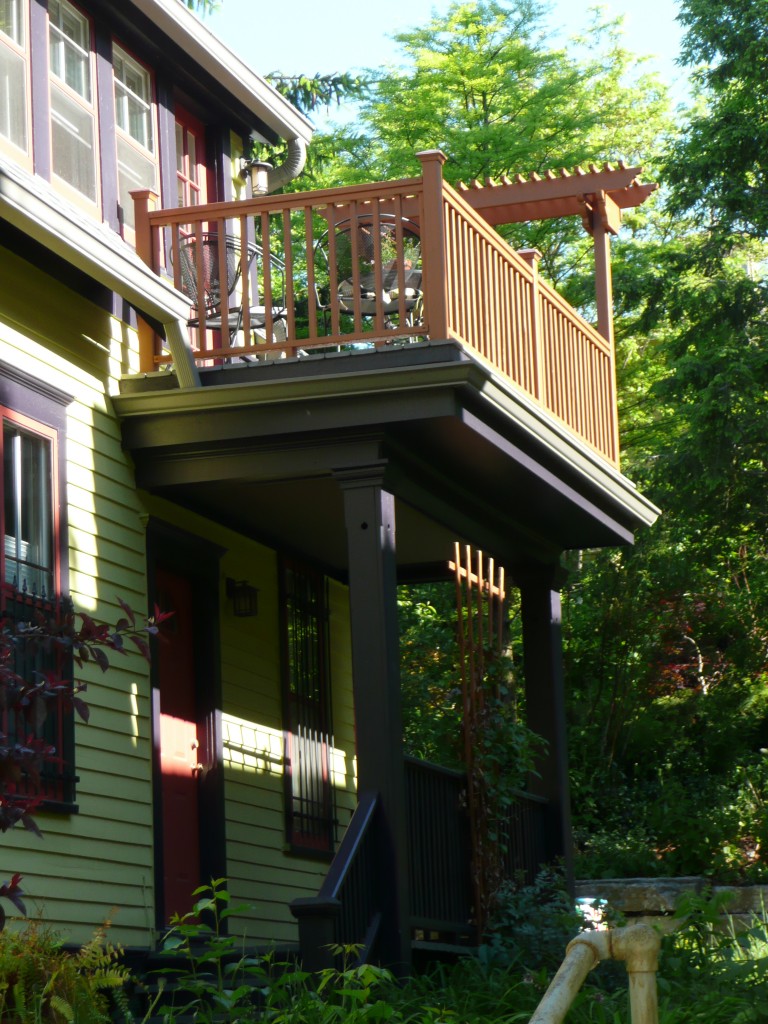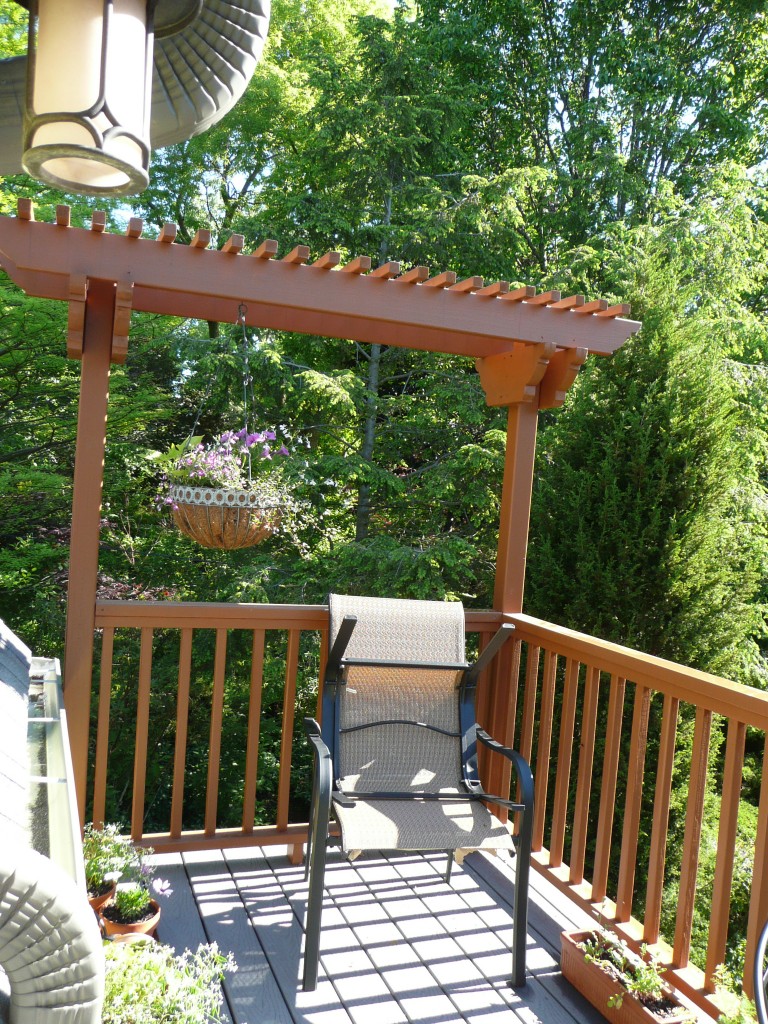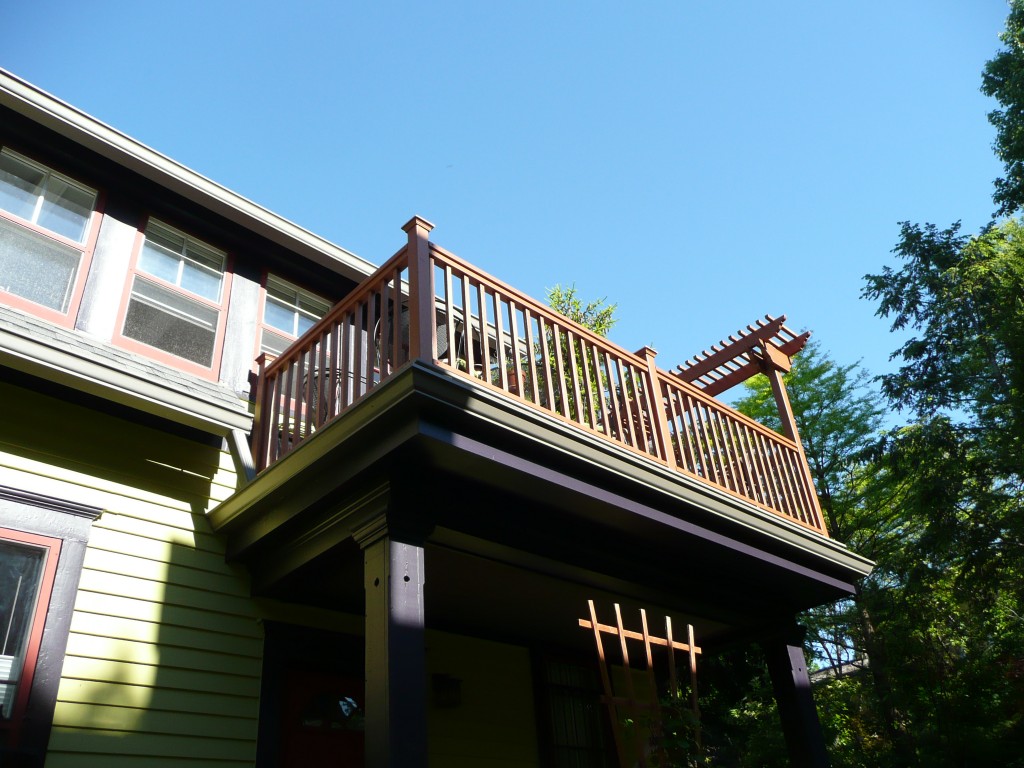
ELEVATED GARDEN DECK
Here is an example of a home having unusable space just wanting to be utilized. Many years ago the customer had a major remodel performed on her home and asked that the carpenters install a door. This door led out to a pitched roof in hopes that a deck would be built in the future. Many years later Burkham Built was given the opportunity to make this design concept a reality. After stripping the failing shingles and sheeting off of the roof we were able to install new rafters. New rafters gave us the opportunity to create a nice cantilever which in turn added more square footage. We did not stop there as a pergola was integrated into the design for hanging plants and a dramatic point of visual reference. Below the composite decking is 60 milometer EPDM rubber roofing membrane but you would never be able to tell that just by looking at it. Cedar was used for all of the other components for it's warm tone and the antique-like look of knotty wood.
THE HISTORY OF BURKHAM BUILT

When I formed Burkham Built, LLC back in 2005 I wanted to separate myself from my competition by focusing first and foremost on lasting quality. Being surrounded by a profit driven industry of rush and run, I knew I had to offer more to my customers.
Well-designed spaces that function both aesthetically and ergonomically is what we continue to provide to this day.
For example, if a set of windows has custom exterior arched casings that have rotted away, we would re-build the arches and then incorporate composite materials so that it lasts against the elements. There are so many ways in which the right custom design blended with a customer's input can yield beautiful results.
Well-designed spaces that function both aesthetically and ergonomically is what we continue to provide to this day.
For example, if a set of windows has custom exterior arched casings that have rotted away, we would re-build the arches and then incorporate composite materials so that it lasts against the elements. There are so many ways in which the right custom design blended with a customer's input can yield beautiful results.


