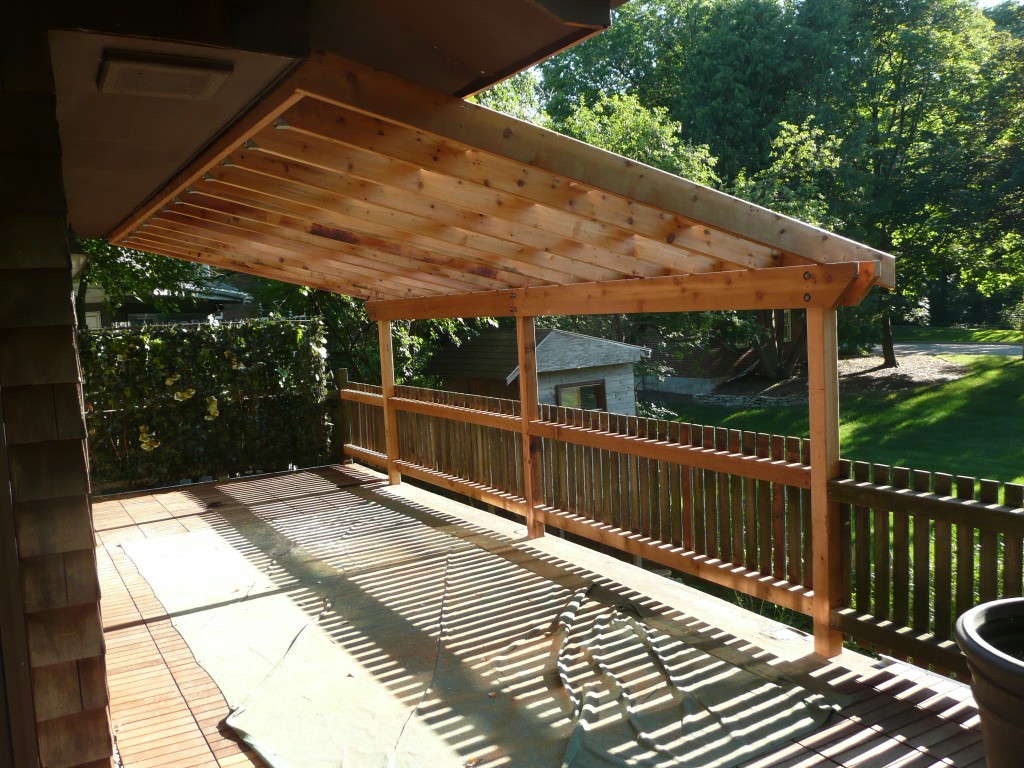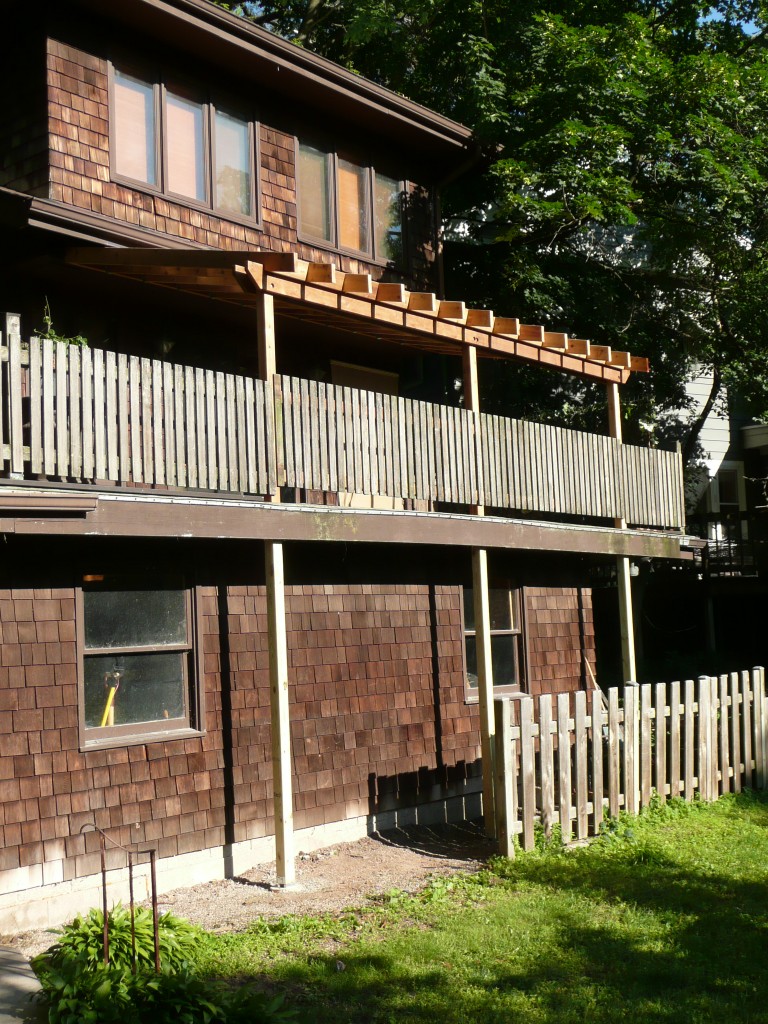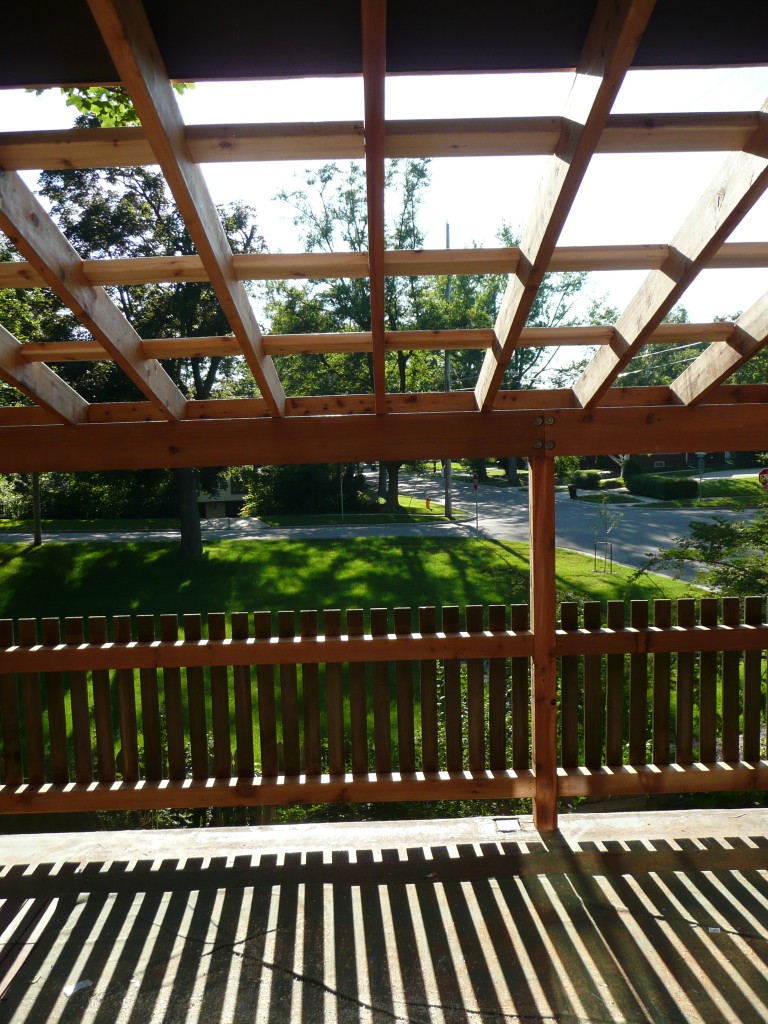
PERGOLA IN APPLETON,WI
A loyal customer of ours give us a call last Spring to discuss a possible pergola. To paraphrase what he said: "Would you be able to build a structure for our existing deck where we could sit outside in the summer and not get either baked by the sun or rained out?" There were many design features to be worked out in this project due to the nature of its placement. The structure needed to be supported near an existing outer railing which was on a cantilever. The solution to this structural problem was solved by installing posts which continue down 2 stories and are then fixed to true frost grade cement footers in the ground. We also scaled up the sizes of the beams to 2x8 and the rafters to 2x6 so that once the custom canvas was stretched over the top, it would be able to handle 2 feet of snow. Another touch we used on this project was to salvage the existing balusters and place them in the new railing system. This was done because the original balusters are redwood, a species of wood which should be re-purposed whenever possible.
At Burkham Built we love these types of projects which foster a creative design process!
Truly- Jeremy Burkham
THE HISTORY OF BURKHAM BUILT

When I formed Burkham Built, LLC back in 2005 I wanted to separate myself from my competition by focusing first and foremost on lasting quality. Being surrounded by a profit driven industry of rush and run, I knew I had to offer more to my customers.
Well-designed spaces that function both aesthetically and ergonomically is what we continue to provide to this day.
For example, if a set of windows has custom exterior arched casings that have rotted away, we would re-build the arches and then incorporate composite materials so that it lasts against the elements. There are so many ways in which the right custom design blended with a customer's input can yield beautiful results.
Well-designed spaces that function both aesthetically and ergonomically is what we continue to provide to this day.
For example, if a set of windows has custom exterior arched casings that have rotted away, we would re-build the arches and then incorporate composite materials so that it lasts against the elements. There are so many ways in which the right custom design blended with a customer's input can yield beautiful results.


